*Under offer* Tynedale House, Ryton - Land and buildings for sale
- Residential development opportunity subject to planning permission
- Existing building currently being considered for demolition
- 0.37 hectares (0.91 acres or thereabouts)
- Offers invited for the freehold of the land and buildings
- Strictly external viewings only
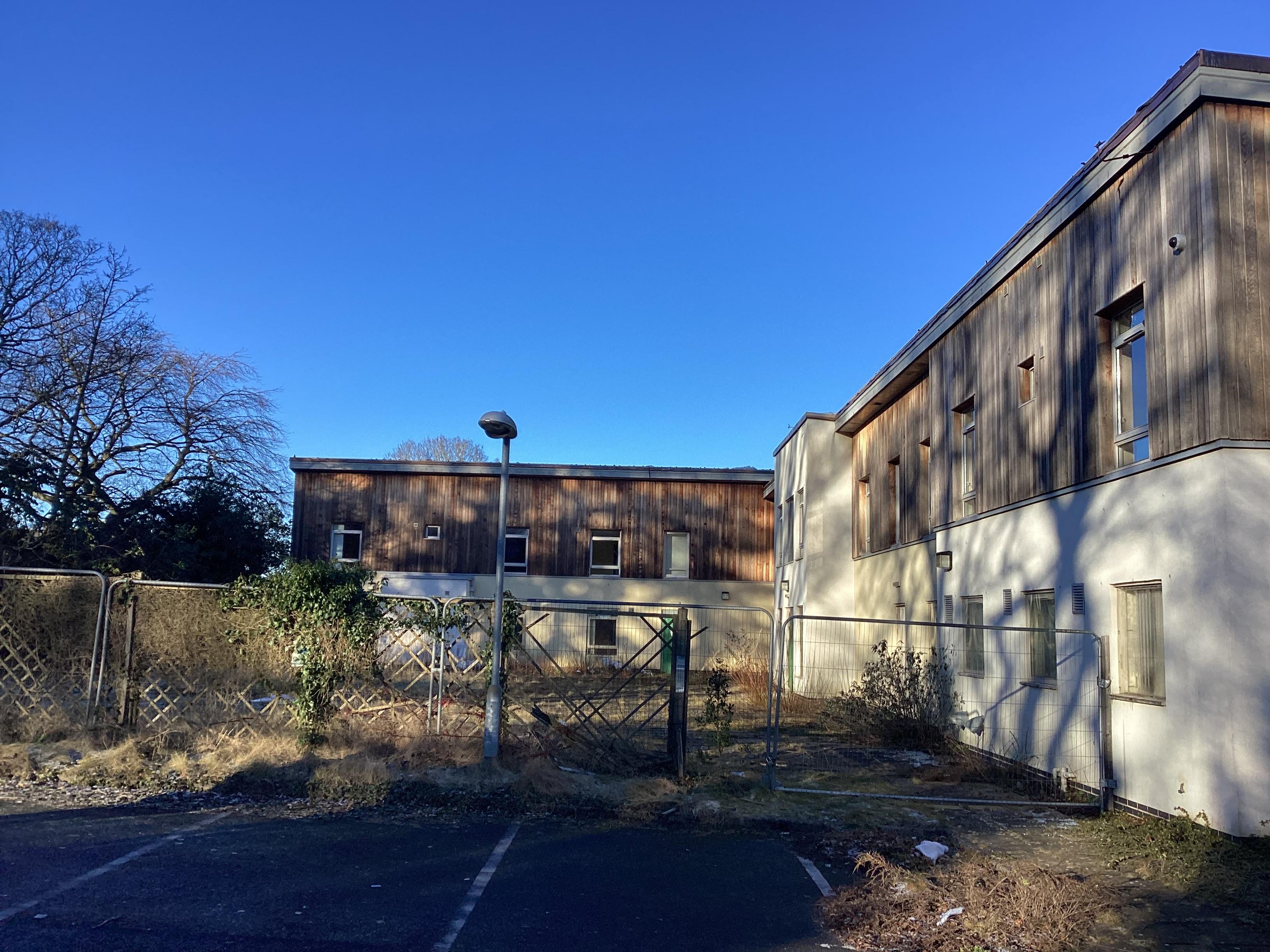
Exterior 1
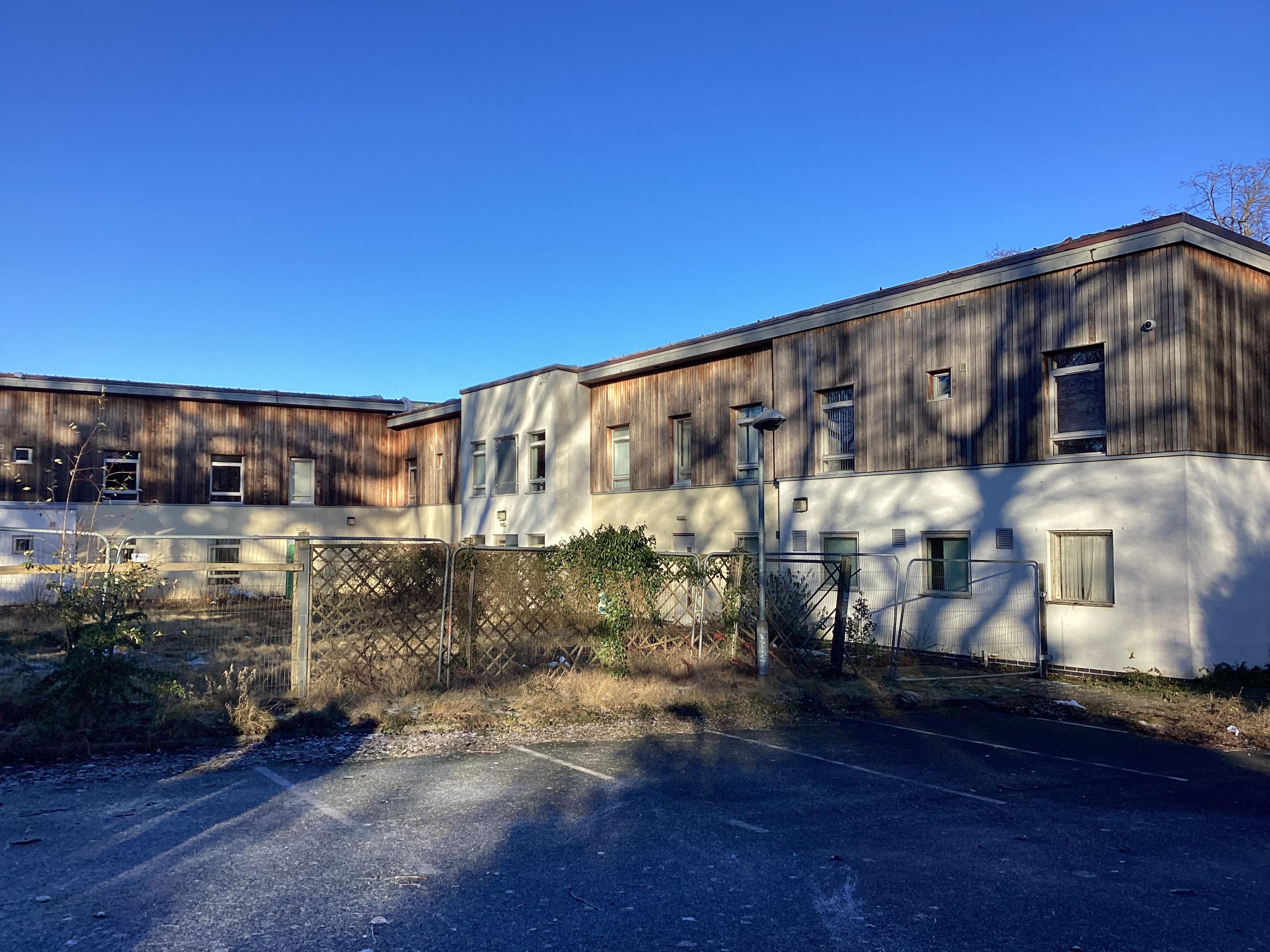
Exterior 2
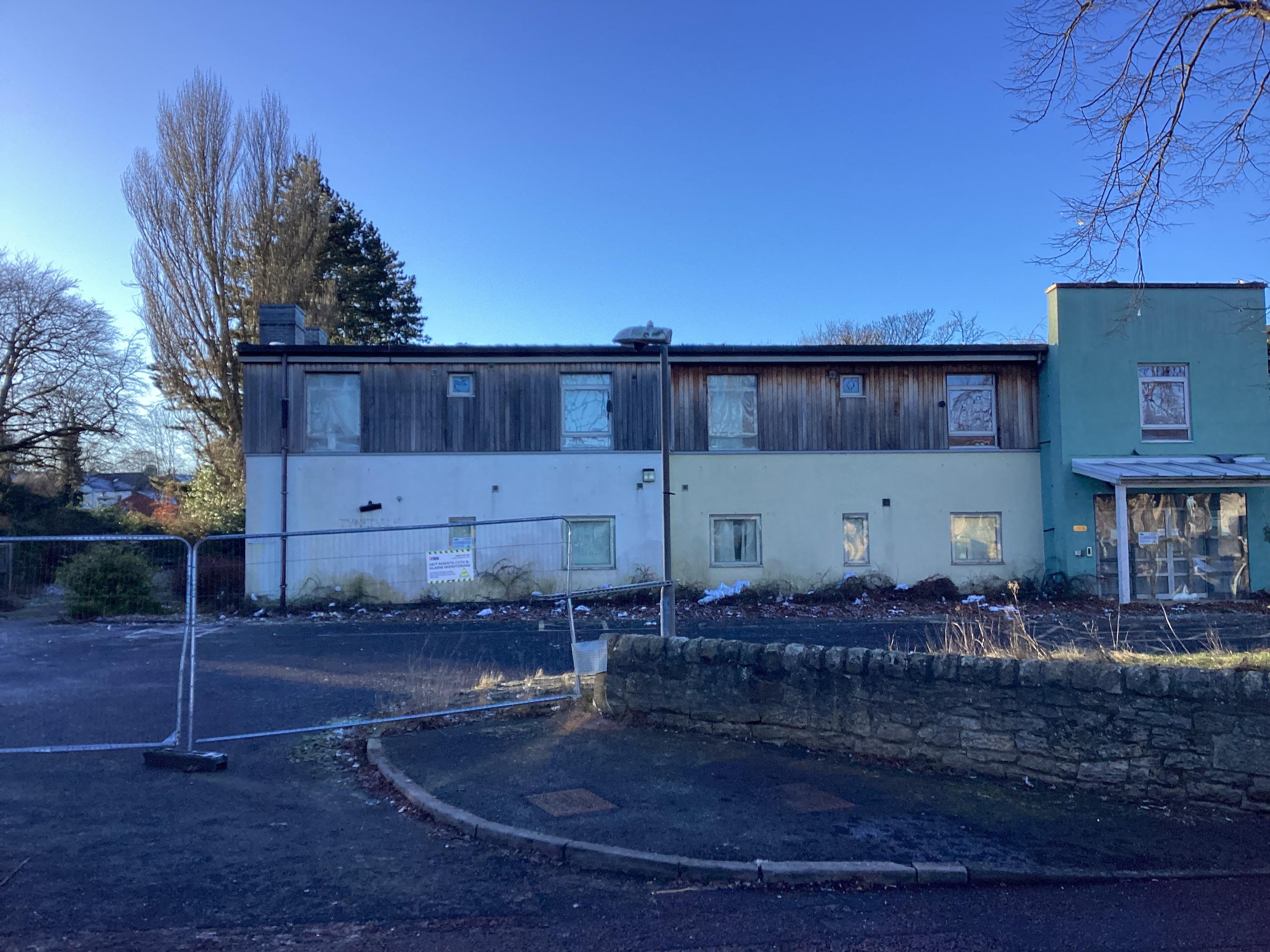
Exterior 3
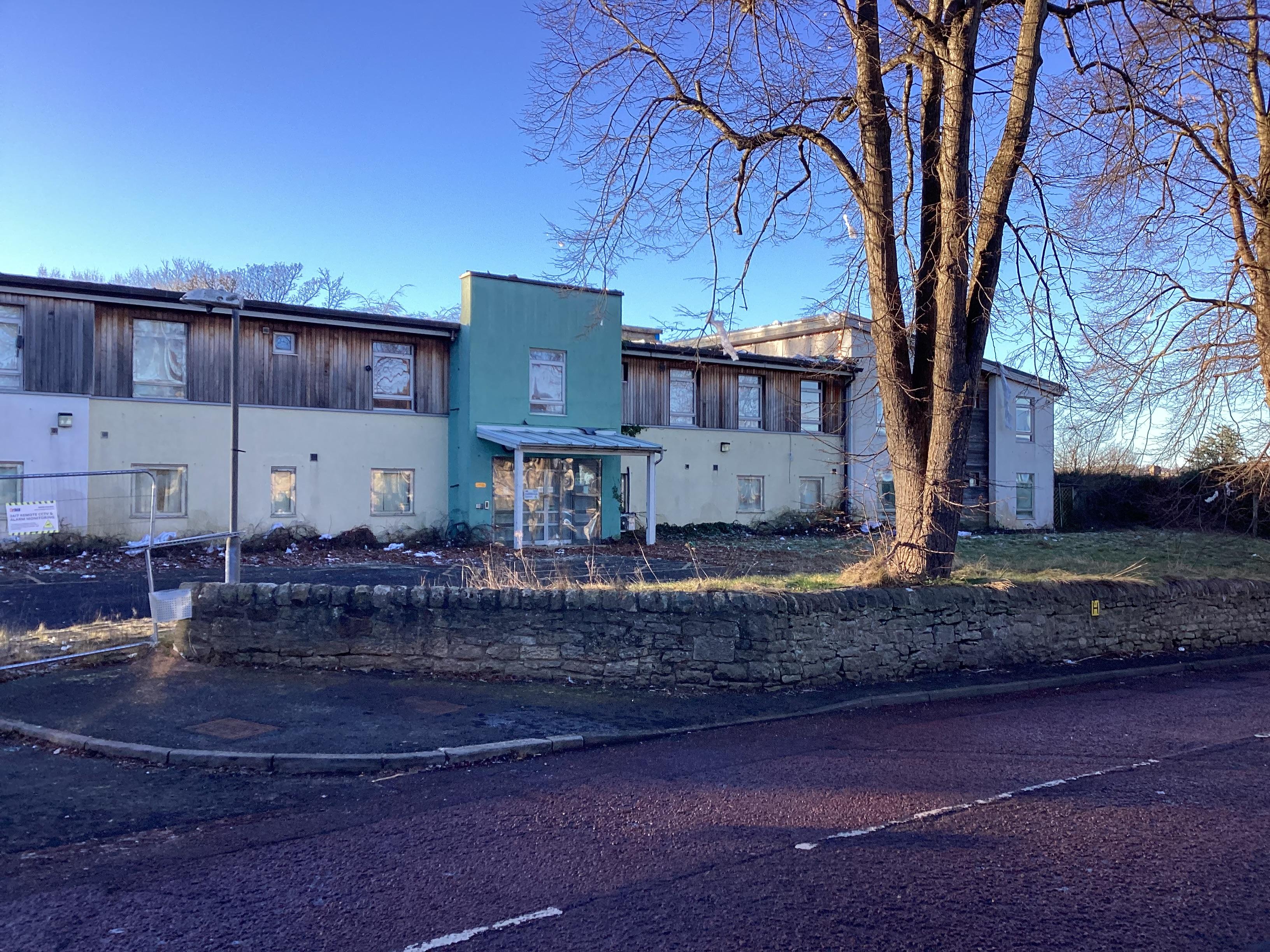
Exterior 4
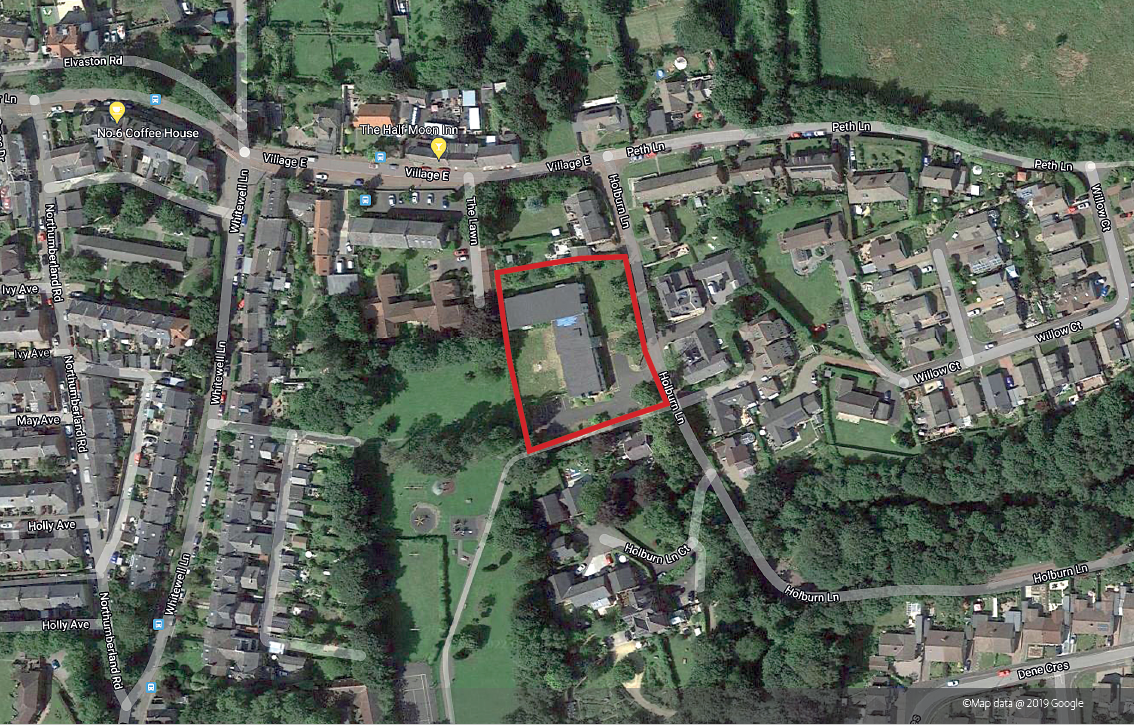
Tynedale House site map
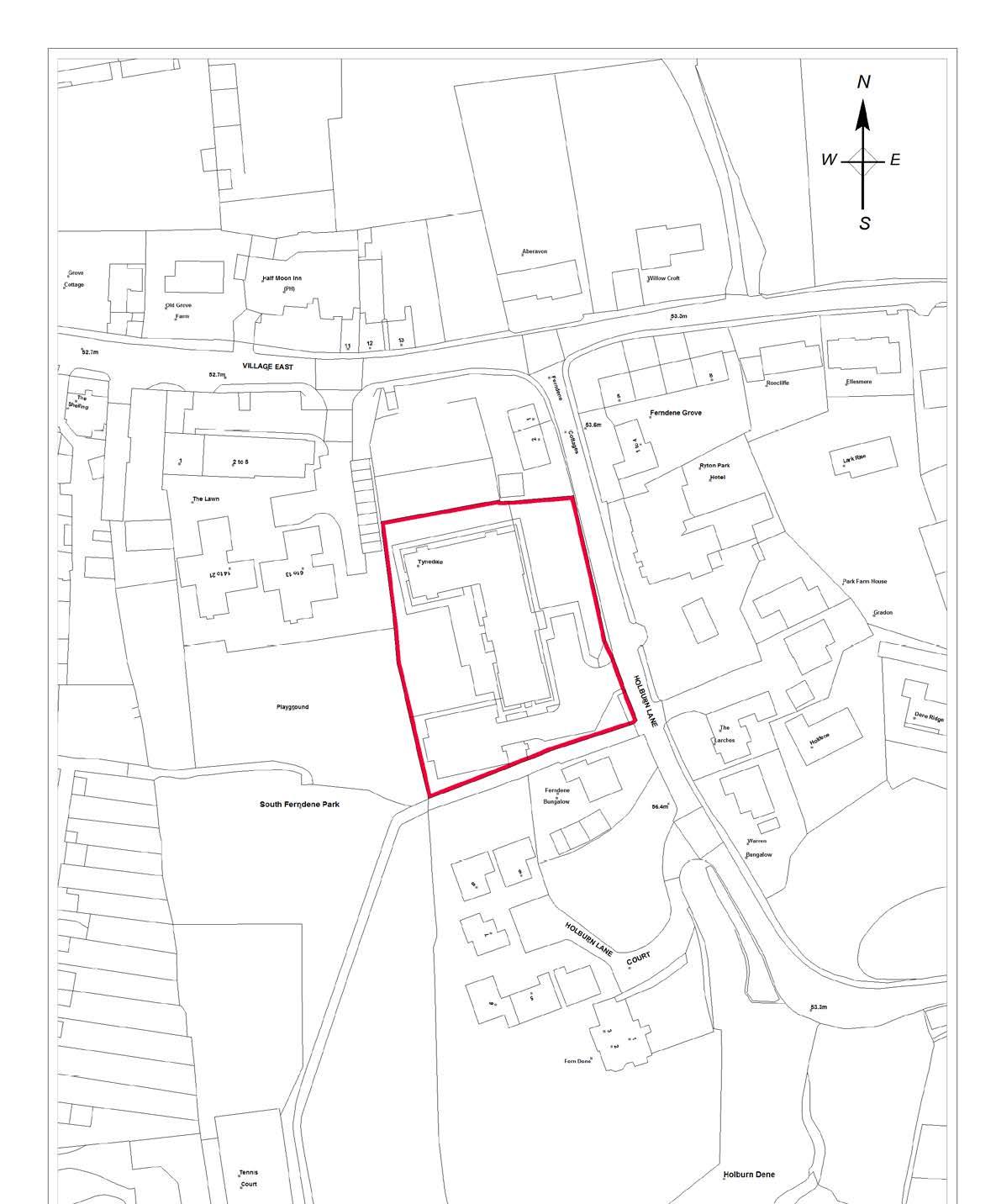
Plan

Exterior 1
Location
Ryton is located to the west of Gateshead borough and to the east of Crawcrook. It is approximately seven miles from both Gateshead town centre and Newcastle city centre. The central part of Ryton includes a number of retailers including a Co-op and Sainsburys as well as a number of independent retailers.
The site is located within the area known as Ryton Old Village, just off Holborn Lane, just outside of the northern entrance to Ferndene Park.
Description
The site is owned by Gateshead Council and was previously used as the Tynedale Promoting Independent Living Centre. The building was closed as an operational building in 2017 and has remained vacant.
The main building was constructed in 2006 for the purpose of being an adult social care home.
The building is of timber frame construction with render and cedar wood cladding with a flat roof. Internally the building is split into rooms formerly used as residential accommodation with associated rooms for communal facilities.
Water ingress has occurred to the top floor while the building has been vacant. We are currently making enquiries for the demolition of the building depending on the offer which will be accepted, and its proposed development.
Floor area
| Ground floor | 700sq.m (7,534sq.ft) |
| First floor | 694sq.m (7,470sq.ft) |
| Total | 1,394sq.m (15005sq.ft) |
Services
There is mains water, gas and electric supply to the existing building. However, we would advise prospective purchasers should make their own enquiries in respect of the availability, suitability and capacity of any services they require for their purposes and to carry out any due diligence they would consider necessary.
Planning
The council has produced a Development Framework to assist in establishing parameters for the development of the site.
The site is also located within Zone B of the Community Infrastructure Levy (CIL), applicable to residential development, at a charge rate of £30 per square meter of residential floor area.
The council offers a dedicated pre-application advice service, providing advice aimed at helping submit a complete and accurate planning application which complies with the relevant plans, policies and guidance.
If you require further information on the pre-application process, please email enquiriesdevcon@gateshead.gov.uk
We would advise any prospective purchasers to direct all necessary enquiries to the planning department regarding any proposed development they wish to bring forward.
Tenure
The property is to be sold freehold and in its current condition.
The land is registered to the Borough Council of Gateshead with absolute freehold under title number TY397947.
Documents
Tynedale House particulars and submission of offer form (PDF, 914 KB)(opens new window)
Enquiries and viewings
For all enquiries and viewings please contact Panayiotis Herodotou on 07522 621 946 / panayiotisherodotou@gateshead.gov.uk or Chris Aslam on 0191 433 3011 / chrisaslam@gateshead.gov.uk
Offers
All offers should be delivered to the Civic Centre no later than 24 April 2024 at 12noon.
